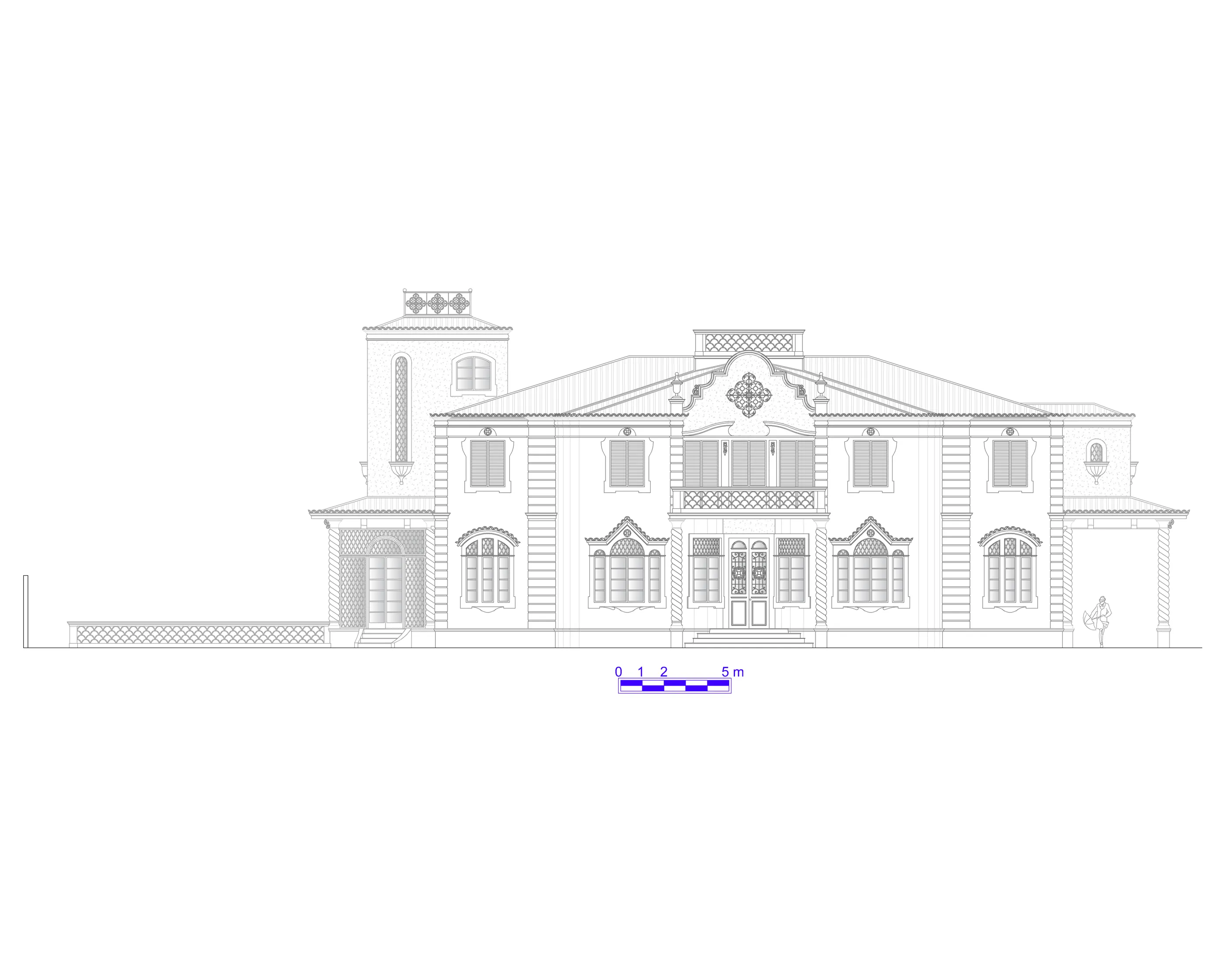Taylor Villa(2006)
Taylor Villa(2006)
Project completed and copied in 2010, with elevations elaborated in 2014
The Taylor Villa project emerged from the sketch of a large circulation hall with an opening in the slab and a staircase at the back, where I tried to reproduce the space seen in a photograph referring to a residence in São Paulo from the 1920s. At that time, almost the entire ground floor was defined. When I completed the project, I decided that it would be my representative of the Neocolonial style itself. And when I elaborated its elevations, I incorporated characteristic elements of the aforementioned style developed in São Paulo, such as the twisted columns and hollow elements in the shape of a half moon in the guardrails. By the way, the residence whose hall inspired this entire project was really Neocolonial. The result is an elegant, sober and beautiful mansion.
Area = 945,84 m² | Garage with 3 parking spaces | Two-Rooms Living, Dining, Breakfast, and Exercise Rooms | Playroom | Library | Home Theater | Conservatory | 3 W.C. | Wine House | 6 Bedrooms | 6 Suites | Swimming Pool | Complete Leisure Area | Linen Room | Elevator | Observatory |
Elevations
Plans




Plans




